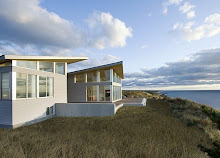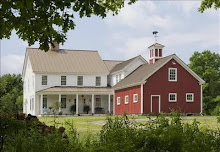As the size of the American home has ballooned, consumption of precious resources has exploded accordingly. A simple alternative that saves money, preserves the environment and adapts to changing family needs over time is to incorporate flexible spaces in the home that perform double or even triple duty, and forgo those spaces that rarely get used.
 In this modern Belgian loft, rolling closets enable space to be configured 20 different ways.
In this modern Belgian loft, rolling closets enable space to be configured 20 different ways.  Source: Terence Conran's Ultimate House Book: Home Design in the Twenty-First Century
Source: Terence Conran's Ultimate House Book: Home Design in the Twenty-First Century
Top: Mobile furniture makes for easy changes.
Second: Laundry cupboard.
Third: A view of one way to compose a living room.
Bottom: Home office disappears when not in use.
Like the apartment above, THE CONCORD GREEN HOME will employ the Flexible Space strategy in many ways. It will not have a formal living room or dining room. Instead, the first floor will have an open floor plan that incorporates a family/TV room, dining area that doubles as library/work space, kitchen, and office - that could be used as a first floor bedroom as occupants age in place. Upstairs, bedrooms will have few walls, and instead be partitioned off with rolling closets (traditional versions inspired by above photos) that allow daytime use as work/play spaces, and private evening use as sleeping spaces and overnight guest accommodations.Second: Laundry cupboard.
Third: A view of one way to compose a living room.
Bottom: Home office disappears when not in use.
I look forward to sharing more details on Flexible Space use with you in coming posts. Stay tuned.
































No comments:
Post a Comment