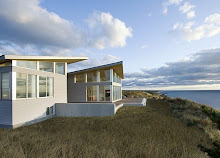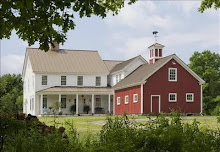 Bright yellow scaffolding stands at the ready in the kitchen, contrasting with the newly applied blue board, awaiting its skimcoat of plaster.
Bright yellow scaffolding stands at the ready in the kitchen, contrasting with the newly applied blue board, awaiting its skimcoat of plaster. As THE CONCORD GREEN HOME's builder, Matt Ayers of Aedi Construction, explains:
"There are fundamental differences in the application and therefore construction of drywall and blue board. Blue board receives a full skim coat of plaster. Drywall gets a low moisture tape coat of joint compound at the seams only. Because of this, drywall does not need to be a structurally sound or as capable of withstanding contact with moisture. It is less expensive because its composition does not need to be consistent, while blue board is one material (gypsum/plaster) throughout...
Blue board's consistent makeup allows it to breathe and dry. This is another advantage of blue board. If drywall gets wet, it is more prone to mold and mildew issues, whereas blue board will breathe dry over time and is much more resistant.
Lastly, with drywall and joint compound, you need to sand in between coats and that produces massive amounts of dust -- never a good thing in a healthy house."
"There are fundamental differences in the application and therefore construction of drywall and blue board. Blue board receives a full skim coat of plaster. Drywall gets a low moisture tape coat of joint compound at the seams only. Because of this, drywall does not need to be a structurally sound or as capable of withstanding contact with moisture. It is less expensive because its composition does not need to be consistent, while blue board is one material (gypsum/plaster) throughout...
Blue board's consistent makeup allows it to breathe and dry. This is another advantage of blue board. If drywall gets wet, it is more prone to mold and mildew issues, whereas blue board will breathe dry over time and is much more resistant.
Lastly, with drywall and joint compound, you need to sand in between coats and that produces massive amounts of dust -- never a good thing in a healthy house."

With its dark cave-like cladding and metallic-taped corners and seams, the loft looks stuck somewhere between King Arthur's medieval court and Star Wars. It will all lighten up immensely once the off-white natural color plaster is applied to the walls.
 The beautiful lighting contrasts in the loft space has me wanting to get out my paint brushes and canvas right now.
The beautiful lighting contrasts in the loft space has me wanting to get out my paint brushes and canvas right now.For more on the benefits of blue board and veneer plaster from Bob Vila, click here.
Click here for a Bob Vila video that shows you how the plaster is applied to the blue board.



































































