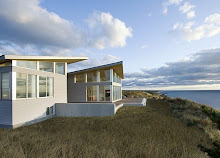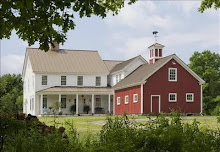Another major milestone has been accomplished.
Aedi Construction's Matt Ayers, site supervisor Patrick Hughes and their teams of sub-contractors have worked incredibly hard to coordinate and complete the rough installation of all the mechanical, electrical and plumbing systems. Not only did they complete specified work, they adapted quickly to changes in the plans, such as trading out electric radiant heat for an all-hydronic system (to reduce electromagnetic field loads in this healthy house), upgrading from Acrylonitrile-Butadiene-Styrene (ABS) plastic pipe to cast iron plumbing, and relocation of some electrical and lighting.
Congratulations, and a huge thank you to all, including the Zero Energy Design team for their continued support and counsel on the project.
Let the interior insulating begin!
 The kitchen's range, refrigerator/freezers and wall of cabinetry will be on left wall, with cozy seating at the rear windows.
The kitchen's range, refrigerator/freezers and wall of cabinetry will be on left wall, with cozy seating at the rear windows. Natural daylighting and passive solar heating from the kitchen's southern exposure skylights will significantly reduce energy loads.
Natural daylighting and passive solar heating from the kitchen's southern exposure skylights will significantly reduce energy loads.
More kitchen light from the south in the hardworking heart of the home.
 Wall mount sink, faucets and toilet with open shower make the first floor bath handicap accessible - enabling occupants to age gracefully in place, should the need ever arise.
Wall mount sink, faucets and toilet with open shower make the first floor bath handicap accessible - enabling occupants to age gracefully in place, should the need ever arise. Black cast iron pipes prevent upstairs water noise from
Black cast iron pipes prevent upstairs water noise fromtraveling downstairs to open plan spaces.
 A view from the Office/Away Room into the Great Room with its new recessed lighting. Main spaces will also have ceiling fans to supplement the passive cooling features of the house.
A view from the Office/Away Room into the Great Room with its new recessed lighting. Main spaces will also have ceiling fans to supplement the passive cooling features of the house. Hall Bathroom with shower - three interior windows will borrow daylight from stair well.
Hall Bathroom with shower - three interior windows will borrow daylight from stair well. Master electrical and plumbing in, with a lovely balcony facing the park.
Master electrical and plumbing in, with a lovely balcony facing the park. The attic mechanical room houses the fresh air ventilation system. With its HEPA filtration and high-efficiency Heat Recovery Ventilator...
The attic mechanical room houses the fresh air ventilation system. With its HEPA filtration and high-efficiency Heat Recovery Ventilator... ... it is the only ductwork running through the house (save the exhaust fans). This minimizes potential for dust and condensation to build up in the ducts, which can breed mold and other unhealthy contaminants.
... it is the only ductwork running through the house (save the exhaust fans). This minimizes potential for dust and condensation to build up in the ducts, which can breed mold and other unhealthy contaminants.
The attic loft space.

Shed dormer windows in the loft.

I leave you with the above quote from John Ruskin that Patrick Hughes, our incredible site supervisor, keeps on his desk in the job trailer. It perfectly sums up the care and commitment with which Patrick manages the construction of this special home.


































Nice blog with nice images. I like this, Increased level of pollution demands proper air ventilation in homes, buildings, corporate ventures etc.
ReplyDeleteThanks for this nice sharing.
Air Ventilator