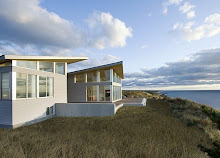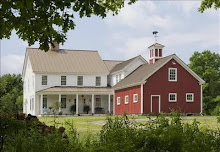 A sliding door partitions off the home office from the guest room in this California remodel, featured in one of my favorite books: The Barefoot Home.
A sliding door partitions off the home office from the guest room in this California remodel, featured in one of my favorite books: The Barefoot Home.I am a huge fan of sliding doors. Unlike their hinged counterparts, they take up almost no room, while adding a ton of personality to a space. They can be used in place of traditional doors, or even entire walls, which provides tremendous flexibility and adaptability in space usage - a core tenet of building smaller to reduce your home's environmental footprint.
With humble utilitarian roots, like housing horses in stalls while keeping the barn's center aisle clear, sliding doors come in all types and styles, from rustic to refined. Plus, bringing the barn vernacular indoors can be lots of fun.
 Barn doors with glass uppers featured in House Beautiful's A Barn-Style House in Sun Valley. Design by Chipper Joseph, architecture by Sandra Vlock and Glenn Arbonies. Photo: Maura McEvoy.
Barn doors with glass uppers featured in House Beautiful's A Barn-Style House in Sun Valley. Design by Chipper Joseph, architecture by Sandra Vlock and Glenn Arbonies. Photo: Maura McEvoy. Hardware can be exposed, or boxed in with all the rest of this wonderful trim and beadboard. Source unknown.
Hardware can be exposed, or boxed in with all the rest of this wonderful trim and beadboard. Source unknown.  Even mainstream catalogs (I believe I found this on West Elm's website) appreciate the appeal of barn doors.
Even mainstream catalogs (I believe I found this on West Elm's website) appreciate the appeal of barn doors.Of course, sliding doors are beautiful and functional on the exterior as well.
 Gorgeous tall sliders mix with stone walls to create an inviting indoor-outdoor connection. Crown Industrial.
Gorgeous tall sliders mix with stone walls to create an inviting indoor-outdoor connection. Crown Industrial. Who wouldn't want to work in this home office? Note the way the track extends beyond the mass of the building. Very cool. Sunset Magazine.
Who wouldn't want to work in this home office? Note the way the track extends beyond the mass of the building. Very cool. Sunset Magazine.Even cooler, this tiny home's courtyard, from favorite architects Estes Twombly, is cleverly protected from north winds by a sliding door wall. See it in the firm's new book, Yankee Modern.
THE CONCORD GREEN HOME will utilize a mix of pocket and sliding doors to maximize space, while upping its own personality quotient.
Had the pleasure of meeting with Circle B Barn owner Tom Brownell on a snowy post-Christmas morning out in Lancaster, MA. Between feeding his horses, Tom spent time with me working out design details for a Hall Bath sliding barn door, as well as the entire wall partition between the Office/Away Room and the Great Room.


... partitioning this 10' wide by almost 10' tall opening. When closed, doors block sound while glass uppers still share daylight. When doors are slid along double tracks to sit on side wall, complete openness. So flexible. So functional. No space-hogging hinged doors to get in the way. Plus, if the room ever needed to be used as a first floor bedroom, one can mount draperies on the interior of that header for extra privacy. Perfect for a classic, Not-So-Big New England farmhouse.



































Love, love, love this post. I've always been a fan of sliding barn doors used inside too.
ReplyDeleteHave a Happy, Healthy New Year! Rosemary
Hi Rosemary! Thanks for stopping by. Best to you in 2010.
ReplyDelete