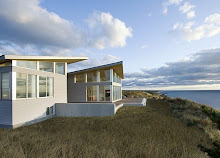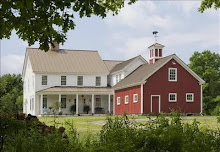Test photo of THE CONCORD GREEN HOME kitchen captures all of that beautiful sunshine streaming in through the french doors, breakfast nook windows and skylights. Daylighting was a central design tenet of the project. Photo: Jerome Eno
While there is more work to do -- exterior trim painting, landscaping, interior furnishings - these few test photos taken by local photographer Jerome Eno give you a sense of THE CONCORD GREEN HOME today.
Test shots of THE CONCORD GREEN HOME's exterior, prior to trim and door painting, and landscaping. Photos: Jerome Eno
I wanted the simple, but beautiful finish selections to complement the New England Farmhouse vernacular of this healthy, sustainable home. Here, in the ADA-accessible wetroom - complete with water-conserving dual-flush toilet - the limestone plank tile reads a bit like weathered wood wainscot. Photo: Jerome Eno
When I think back to the original design brief that I wrote for the home in early 2008, I am most proud to have assembled the talented team that helped me bring those goals to life. While I will continue thanking the many folks of these firms for a long time, I would like to specifically acknowledge the following individuals today -- not only for their skill and expertise, but above all, for their belief that a complex project such as this, replete with its many lofty goals and tight constraints, was possible.
ZeroEnergy Design
Stephanie Horowitz, Lead Architect/Managing Director
Jordan Goldman, Principal Engineer/LEED AP
Adam Prince, Business Development Principal
Emile Chin-Dickey, LEED AP/Principal
Connor Homes
Steve Haskell, Lead Architect/LEED AP
Mike Connors, Founder
Gail Rice, Director of Business Development
Aedi Construction
Matt Ayers, Project Manager/Principal
Patrick Hughes, Site Supervisor
Mark and Norm Beaulieu, Principals
Sustainable Construction Inc.
Daniel Glickman, Consultant/Founder
Thank you.
Lisa





































