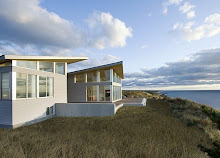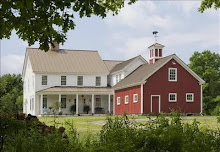 |
| Okay, this elaborate, award-winning two-story example does seem rather like a big old luxury. Photo: Town and Country |
I was recently asked by one of my interior design clients to update her home's conservatory. She marveled at my unabashed enthusiasm for the task. I understood. Working on the interior rooms of her grand home was enjoyable enough. But what I didn't fully communicate was the depth of my admiration for these incredible spaces, whose beauty runs far deeper than their luxurious "to the manor born" heritage.
Conservatories, or sun spaces, have glass roof and walls and are typically attached to a house only on one side. They originated in sun-starved parts of 16th century Europe, and afforded wealthy landowners the ability to cultivate citrus plants from the Mediterranean. Now, they are a passive heating engineer's trump card, the sunniest indoor/outdoor connection in which to soak up some vitamin D, a greenhouse for oxygen-generating plants, and a place to grow your own organic food year-round. Seems to me that the cost per square foot to build vs. traditional interior space may be a logical swap. Now I really want one... :)
 |
| Oh happy days. How would your kids like to run around the house here? Source: unknown (from my image archive) |
But let's get back to this special space's ability to passively heat your home. In fact, it can even actively maintain comfortable temperatures, as Viking House's Active Solar House demonstrates:
While the conservatory's dark floor tiles passively absorb and store solar heat, this sun space actively maintains comfortable temperatures on both hot and cold days with its ventilation and shading system.
 |
| "Convector ventilation: The cooling of the Sunspace during warm weather is facilitated through a convection system, facilitated by creating a channel between the insulated aluminum blinds and the glazed roof in combination with opening flaps on the very bottom and very top of the construction." Courtesy: Viking House. |
 |
"Hot vent: On sunny, but cold days, the blinds are rolled up and sun light enters the space. Here it heats the air which begins to move upwards. Ducts that connect the inside of the building with the conservatory are opened by the BMS and the warm air travels through to the inner rooms, being moved by the convection motion. Cold air from inside the house is brought back to the sunspace at ground floor level, thus creating a circulation of ever warmer air." Courtesy: Viking House. |
Beautiful!
Now for a little conservatory design inspiration...
(Apologies to architects, designers, photographers, and homeowners. I have been saving these images in my design files since before I noted sources. Please email me at lisa@ktharpdesign.com with credit information and I will happily update this post.)
























































