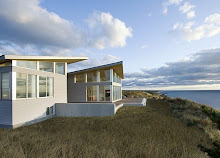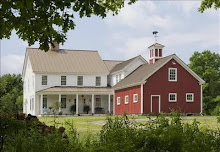 |
| The Concord Green Healthy Home - a model in building sustainably, healthy and in harmony with nature |
Superinsulated, energy efficient, healthy house combines the latest in green building technology, including non-toxic materials and passive solar heating / cooling, with classical New England architecture, traditional building principles and local sourcing.
FEATURES OF THE CONCORD GREEN HEALTHY HOME
(click on any link in color below to read related blog post)
(click on any link in color below to read related blog post)
ENERGY CONSERVATION
Super Insulation
2” rigid foam on exterior of framing
Icynene open cell foam in wall cavity
House orientation on site maximizes south-facing glazing for winter, cooling shade from giant maple trees that leaf out in warmer months
Open stairwell acts as “cooling chimney”
low north-facing windows capture strong park breezes
heat vents out through uppermost loft windows
Cross-ventilation achieved with open plan and careful window/door placement
Thermal mass gain from stone flooring
Thermal mass gain from stone flooring
Kitchen skylights and clerestory window
Interior windows share light between spaces
Large interior Office barn doors have upper glazing that also share light and park views
Water-Conserving Plumbing
Dual flush toilets
Tapmaster foot control at kitchen sink
Energy efficient appliances
MOISTURE AND MOLD PREVENTION
Protects materials from moisture damage
Minimizes construction waste
Recyclable
No asphalt shingle (chemicals, ends up in landfill)
Ice/Water Shield across entire roof (not just vulnerable points) mimimizes potential for water damage
Finished and Conditioned Loft instead of basement (significant mold risk, especially in this high water table area)
Exterior Drain Screen
Exterior Drain Screen
SMALLER FOOTPRINT
Space-saving strategies enable a smaller build
Sliding doors instead of space-hogging swing doors
Kitchen built tall instead of bigger
Flexible Space design – also prevents need for future remodeling
First floor Bath (like a European Wetroom) is handicap-accessible and Office could be converted to first floor bedroom
Mobile wardrobes instead of built-in closets
Loft space can flex for exercise, guests, crafts, office, music room, etc.
Bed alcoves tuck space-hogging beds away, enabling other use of bedrooms during the day
Hidden storage throughout
Behind range hood
Under stairs
Drawers in window seats, book and bed nooks
RECLAIMED MATERIALS
Salvaged, recycled, reclaimed and natural materials
Reclaimed antique heart pine flooring from torn down buildings in the area
Concrete and wood kitchen countertops in lieu of imported marble or granite (very high embodied energy)
Local bluestone flooring instead of imported stone
Remnant marble for Master Bath shower seat and all bath thresholds
Repurposed furnishings (if mold and allergen free)
Kitchen cabinetry – 60% salvaged from a recent remodel
Antiques
Local and FSC-certified sources
HEALTHY AIR AND WATER QUALITY
Hot water radiant under-floor heating on first floor
Hot water radiator heating on upper floors
Ceiling fans in all main spaces. Plumbed for ductless mini-spit air conditioners, but so far the passive cooling strategies have worked well.
Healthy Landscaping
Pruning strategies for minimizing pollen
Protection of valuable shade tree roots during construction
Healthy Finishes
Formaldehyde-free, including plywood, cabinetry, mdf
Mythic and ECOS non-toxic paints throughout interior and on exterior, including upper level floors
Non-toxic grouts, sealers, glues, etc. No solvents.
Healthy Fresh Air Supply
Fresh air HEPA filtration with energy recovery ventilation system
No interior connection to crawl space - prevents exchange of moldy / radon contaminated air with main living spaces, which is typical of most basements
Radon prevention system and dehumidifier in crawl space
Healthy furnishings
Slipcovers instead of chemical stain guards for easy care upholstery
e.g. Dining table, window seat benches, bed, laundry armoire all custom made from local solid wood and finished with Mythic paint or ECOS Organic varnish
Natural and organic textiles
Non-toxic laundry detergent for High Efficiency washer
Non-chemical static eliminator dryer sheets
Air-drying to minimize use of dryer (high energy consumer)
bench stores shoes, which can track in dirt, allergens and pesticides
Contamination Control Procedures during punch list / repairs once house is occupied
Fresh air filtration system is turned off
Work space is sealed off with plastic sheeting and zipper doors for access
Negative air pressure is established with window fan
HEPA vacuum clears dust and debris at source just in time
No sweeping or use of shop-vac (which simple spreads particulates)
The Team
A big thanks to the design team members, who were open to the rather frightening idea of having two sets of architects for THE CONCORD GREEN HEALTHY HOME: ZeroEnergy Design, green architects/mechanical designers, and Connor Homes, creators of reproduction "New Old Homes". This project would not be possible without Aedi Construction, our resourceful healthy home builder.
 |
| ZeroEnergy Design - Cutting-edge Green Architects |
 |
| Connor Homes - Mill-Built Historic Reproduction Architecture |
 |
| Aedi Construction - Healthy Home Builders |
Additional thanks to Sustainable Construction Services, Inc., a green-build and consulting firm that contributed invaluable healthy and green building expertise through the project's development and planning phases.

































