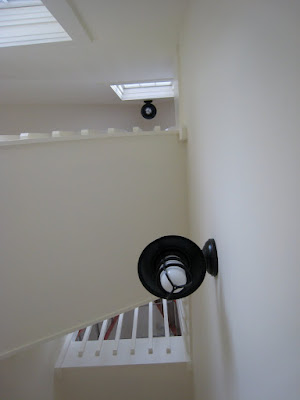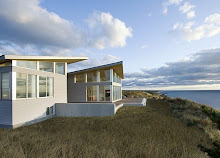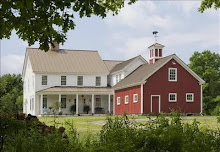The antique heart pine that was reclaimed from old New England buildings by Long Leaf Lumber is now finally installed on the first floor of THE CONCORD GREEN HEALTHY HOME. Oak hardwood, to be painted a creamy white, was installed on the bedroom level.

Once finished, the amber tones of the pine flooring will warm up all of the creamy white spaces throughout the first floor.

The large 10' concrete countertop for the kitchen island arrives the day after tomorrow.
 A nice close up of the gorgeous vertical grain that you can only get by quarter sawing the reclaimed pine.
A nice close up of the gorgeous vertical grain that you can only get by quarter sawing the reclaimed pine.
 Winding our way up to the second floor...
Winding our way up to the second floor...
 This flooring will be painted a creamy white for an airy cottage feel on the second floor. The tub enjoys a temporary view of the park from the Master Bedroom balcony as it waits with the antique vanity and dual flush toilet for installation day.
This flooring will be painted a creamy white for an airy cottage feel on the second floor. The tub enjoys a temporary view of the park from the Master Bedroom balcony as it waits with the antique vanity and dual flush toilet for installation day.
 Dreaming of a long soak in a warm cast iron tub.
Dreaming of a long soak in a warm cast iron tub.
 The Master Bath tile is a lovely mix of subway on the walls, classic hex on the shower floor, remnant marble shower bench and large format sandy porcelain on the main floor.
The Master Bath tile is a lovely mix of subway on the walls, classic hex on the shower floor, remnant marble shower bench and large format sandy porcelain on the main floor.
 Barn style sconces flank the future vanity mirror.
Barn style sconces flank the future vanity mirror.
 Laundry nook with freshly painted salvaged cabinets
Laundry nook with freshly painted salvaged cabinets
 Nautical sconces light the open staircase, which is a key component in this home's passive cooling strategy.
Nautical sconces light the open staircase, which is a key component in this home's passive cooling strategy.
 Soon-to-be-painted floors and stairs lead up to the loft.
Soon-to-be-painted floors and stairs lead up to the loft.
Lisa

The large 10' concrete countertop for the kitchen island arrives the day after tomorrow.
 A nice close up of the gorgeous vertical grain that you can only get by quarter sawing the reclaimed pine.
A nice close up of the gorgeous vertical grain that you can only get by quarter sawing the reclaimed pine. Winding our way up to the second floor...
Winding our way up to the second floor... This flooring will be painted a creamy white for an airy cottage feel on the second floor. The tub enjoys a temporary view of the park from the Master Bedroom balcony as it waits with the antique vanity and dual flush toilet for installation day.
This flooring will be painted a creamy white for an airy cottage feel on the second floor. The tub enjoys a temporary view of the park from the Master Bedroom balcony as it waits with the antique vanity and dual flush toilet for installation day. Dreaming of a long soak in a warm cast iron tub.
Dreaming of a long soak in a warm cast iron tub. The Master Bath tile is a lovely mix of subway on the walls, classic hex on the shower floor, remnant marble shower bench and large format sandy porcelain on the main floor.
The Master Bath tile is a lovely mix of subway on the walls, classic hex on the shower floor, remnant marble shower bench and large format sandy porcelain on the main floor. Barn style sconces flank the future vanity mirror.
Barn style sconces flank the future vanity mirror. Laundry nook with freshly painted salvaged cabinets
Laundry nook with freshly painted salvaged cabinets Nautical sconces light the open staircase, which is a key component in this home's passive cooling strategy.
Nautical sconces light the open staircase, which is a key component in this home's passive cooling strategy. Soon-to-be-painted floors and stairs lead up to the loft.
Soon-to-be-painted floors and stairs lead up to the loft.A warm thank you to Matt, Patrick and the entire Aedi Construction team for their continued commitment to quality and attention to detail on every aspect of this project.
Lisa

































No comments:
Post a Comment