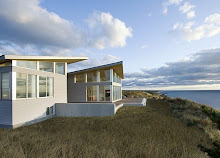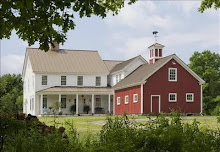It's the center of our solar system. The energy source for life itself. And yes, it should always be the starting point in designing any home.
Orienting your home with respect to the sun's position in the sky throughout the seasons will yield huge benefits... economic, environmental, physical, even emotional. Ignore the sun and you will pay the price -- in the form of higher energy costs and fuel usage for heating, cooling and lighting, cold winter drafts and sauna-like rooms in summer. Some people even suffer from mood disorders when they are deprived of sunlight. I get a little cranky myself wondering why so many New England builders plop the cold, dark garage on the south side of the house!Two gorgeous designer kitchens.

One filled with sunshine.

Where would you rather cook?
(Credits: Craft-Art, Victoria Hagan)
Homes whose main living spaces and windows face south will be bright without even turning on the lights. They will require far less energy to keep comfortable, and will boost everyone's happiness quotient, if only when opening the utility bill each month.
One filled with sunshine.

Where would you rather cook?
(Credits: Craft-Art, Victoria Hagan)
Solar orientation was a key factor in selecting THE CONCORD GREEN HOME's lot. The inner back corner of the L-shaped footprint faces directly south, enabling the main living spaces to be both private and flooded with sunshine. The tall trees at the rear of the property leaf out just in time to block hot summer rays, and then shed their autumn leaves to let the low winter sun penetrate deep into the house.
If you are buying serious acreage in the country, solar access can easily be had on every lot. If, on the other hand, you are also chasing lifestyle goals of "front porch community" and walk to town, small infill lots with good southern exposure are harder to find. Our lot shopping only took a year. :) But it was worth the wait.




















































